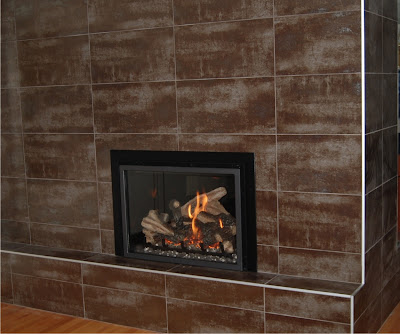PROBLEM: FRUMPY FIREPLACE
- Bland, pale brick takes away from the beautiful hardwood floors
- Random knick-knack shelves create clutter and fight with the open storage of the built-ins
- Brassy surround is very dated
- Log storage opening is useless and distracting.
The new tile facade is clean, current and transitional enough to work with a variety of furnishings.
- Tiling directly over the existing brick is easy and economical.
- One type of tile used for all surfaces creates a single visual impression.
- Removing the knick-knack shelves, closing in the log storage, and laying the tile in a straight stacked pattern creates clean lines that don't fight with the open storage of the adjacent built-ins.
- The tile's depth and texture keep it interesting without being busy. The richness of color adds some punch to the room. The color - both warm brown tones as well as cool grays make it a versatile choice that can coordinate well with a variety of other colors and tones.
- The gas insert is clean, simple and black.
- The stainless steel shluter provides a nice finished edges for all three sides.







